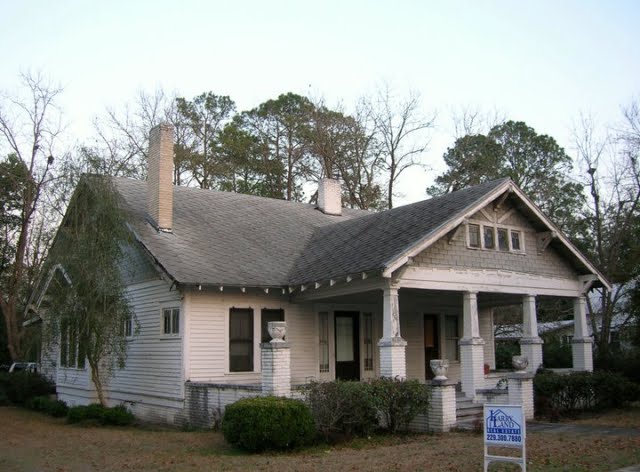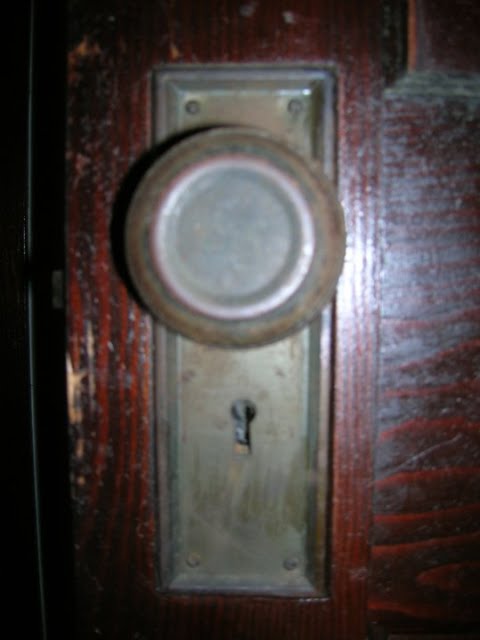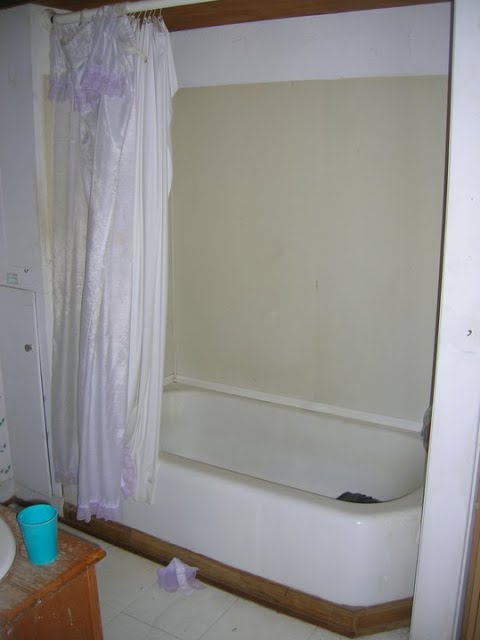Dustin is the proprietor of Van der Fleet Designs and Restoration in Adel, Georgia and his love for old historic homes dates back to his college days in Michigan when he restored this Victorian home shown below...
...turning her into a beautiful "painted lady."
Dustin has just embarked on another exciting restoration journey for a client of his, and this time he's taking us along with him! The" restoration" of an old home is very different from a "renovation." I asked Dustin if he would explain the difference. He said, "The difference between a restoration or a renovation is the care and effort to keep things original. This project will be a full restoration/rehabilitation."
As an example, Dustin said, "In a restoration we restore the porch back to a porch like it was originally. However, in a renovation we could leave a porch as a sun room and just make it look up to date. Restoration uses materials that would have been used back in that time period such as heart of pine flooring, historically correct paint colors, etc..."
I've never had an opportunity to follow the restoration of an historic home from start to finish, have you? This promises to be an exciting journey! :) Let's take a look at the home Dustin will be restoring to it's former glory for his client.
The Tyson-Steadham House:
The home shown below is the Tyson-Stedham House on Hutchinson Avenue (US Highway 41) in Adel, Georgia. This Arts and Crafts home was built in 1912, is 2,250 sq. ft and has two bedrooms and one bath. (Originally, the house was a three bedroom home with an out house.) Dustin said when the restoration is complete, it will be a two bedroom home with two bathrooms.
Dustin explained, "The house is a true Arts and Crafts style home with deep eves and exposed beams running through them. The high pitched roof with ample valleys, as well as the deep porch and the ornate craftsman style windows, are dead give aways."
You can really see some of the beautiful details of the home in this photo showing some of the windows and corbels.
Dustin told me, "Right off the bat, the electrical, plumbing, roof and front porch will get underway. We are starting with a full restoration of the front porch and stairs, including the removal of the concrete portion of the front porch and all wood flooring as well, there will be new stairs built in the front as well."
Dustin said, "After the front porch, we will take on the task of the full restoration of the back porch which has since been enclosed and turned into a sun room. This project will take time and effort as it is basically a total rebuild and we have to recreate historically correct columns for the back porch."
I can't wait to see how the porch looks once Dustin restores it!
Dustin and his team certainly have their work cut out for them. Take a look a the roof. It has been roofed over at least 5 times. All that will have to be removed, of course.
Let's go inside and take a look at how the home looks now...the "before." I love the beautiful sidelights surrounding the front door.
Interior:
When you step through the front door, you are in the front parlor. All light fixtures throughout the home are original. In fact, this home has all its original wood flooring, mantles, unpainted wood trim, coffered ceilings, interior door hardware and push-button light switches! Wow! Not many historic homes are still this intact. That's a huge plus for this home.
Here's the fireplace in the parlor. You can see the beautiful coffered ceilings here, as well.
The French doors are pocket doors and are original.
As are the door knobs throughout the home...
Dining Room:
The dining room, again with its original light fixture, is paneled in the board and batten style so many bloggers are duplicating in their own homes today. I'm sure you've seen all the tutorials across Blogland. Well, here's the real thing. :)
The fireplaces are all original, too. Looks like there's a lot of peeling paint that will need to be addressed.
I love the built-in window seat with storage underneath.
Kitchen:
Let's check out the kitchen. Prepare yourself...it's pretty rough.
The kitchen will be getting a full renovation. Dustin told me, "The only rooms that will not be fully restored and will have added amenities will be the bathrooms and the kitchen. These spaces will be restored to the utmost care but will have modern conveniences such as a gas range, dishwasher, etc..."
It will be exciting to see what Dustin has planned for the kitchen.
Hall:
All the light fixtures in the hall are original.

Sunroom:
This sunroom will be restored to its original function as a back porch.
I'm so glad! You know how I feel about porches. :)
Current bath: Definitely in need of a renovation...
From time to time over the next several months, I'll be sharing the progress made in taking this home back to its original beauty. Dustin is estimating the process will take much of the spring and summer. Just think, it will be all ready for a grand Christmas party this year! :) Ummm, where should we put the tree? :)
If you would like to talk with Dustin about assistance with an historic home restoration you are planning, he may be reached via the following:
Van der Fleet Designs and Restoration
Dustin W. K. Van Fleet (Owner)
309 East Fourth Street
Adel, Georgia 31620
813 545-1698 (Cell)
DWKV77@AOL.COM (E-Mail)
If you enjoy historic home tours, just click on the category heading, "Home and Garden Tours" at the top of this blog, or click HERE.
Looking forward to your "Before and Afters" for this Metamorphosis Monday!

Metamorphosis Monday: If you are participating in Metamorphosis Monday: Please be sure to add your permalink below, and not your general blog address. To get your permalink, click on your post name, then just copy and paste the address that shows up in the address bar at the top, into the "url" box for InLinkz.
If you'd like to include the MM button in your post, just copy and paste the Met Monday button to your computer or grab the html code from underneath the MM logo under the "Join a Blog Party" header at the top of this blog.
Please include a link in your MM post back to the host blog, Between Naps on the Porch. Why is this important? When you include a link back to BNOTP, it ensures your regular readers/visitors will find the other awesome "Before and Afters" linked for this Metamorphosis Monday. If everyone links back, this maximizes the visits for all participants. Please DO NOT type in all caps...it spreads the links waaaay out. Thanks! :-)
Let's try something fun today! Please visit the person who linked before you and after you...that way everyone will get some visits. Hope you'll visit more, of course. :-)
Welcome! Thanks for coming to the party! Please don't forget to link back to this week's Met Monday party in your post, so your readers will find the party and your fellow Blogger's posts, too. Linking back increases visits for everyone who participates. :)
























